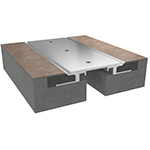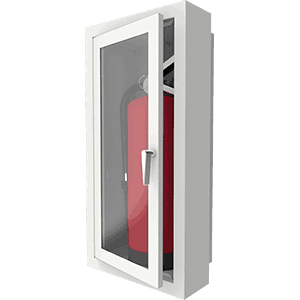Insulated Access Doors
Description
The I-series Insulated Access Door provides access through openings in fire-rated walls and ceilings.
Features
- Fire Rating
- Self-Closing
- Easy Operation
- Custom Sizing
Specifications
| Model | IT/IW/IP |
| Door | 20 gauge Steel |
| Frame | 16 gauge Steel |
| Size | Min: 6 inches by 6 inches IT: Max: 24 inches by 72 inches or 48 inches by 48 inches IW/IP: Max: 36 inches by 48 inches |
| Installation | Wall or Ceiling |
| Flange | 1 inch Exposed, Drywall Bead or Plaster Bead |
| Hinge | IT: Flush Continuous Piano IW/IP: Concealed Pin |
| Insulation | 2 inch Fire-Rated Mineral Fiber; R-8 |
| Certification | UL listed "B" label for 1-1/2 hours (vertical) Warnock-Hersey listed for 3 hours (horizontal); 24 inches by 36 inches maximum size |
| Finish | White Powder Coat |
| Warranty | 1 year |
| Options | Flanges, Latches, Materials, Gaskets, Anchors |
Order Guide
Use the table below to guide specification of available options. The part number components are indicated in BOLD ORANGE text.
| BASE | FLANGE | LATCH | WIDTH | LENGTH | OPTIONS |
|---|---|---|---|---|---|
I |
|||||
| T - 1 inch Flange W - Drywall Bead P - Plaster Bead |
K - Knurled Knob / Key Operated Latch Bolt M - Mortise Lock Prep (1-1/8") |
Standard Sizes (in.) 8 x 8 22 x 30 10 x 10 22 x 36 12 x 12 24 x 24 12 x 18 24 x 30 12 x 24 24 x 36 14 x 14 24 x 48* 16 x 16 30 x 30* 18 x 18 32 x 32* 18 x 24 36 x 36* 20 x 30 36 x 48* 22 x 22 48 x 48* |
B - Bonderized / galvanized G - Gasketing M - Masonry Anchors S - Type 304 Stainless Steel |
||
Additional sizes available, call for more information.
*Vertical applications only.
Videos
Coming soon.REPLACEMENT PARTS
Order PartsWARRANTY
NYSTROM warrants all Access Doors to be free from manufacturing defects in materials, factory finishes, and workmanship for a period of one (1) year from the date of shipment.
Should a product fail to function in normal use within this period, Nystrom shall furnish a replacement or new part at Nystrom’s discretion. Failure to use product in methods consistent with Nystrom product manuals shall relieve Nystrom of any liability. Our liability under this warranty excludes installation or removal costs involved in the product replacement and excludes any responsibility for incidental or consequential damage of any nature.
For information on a warranty claim, please visit our Warranty Support section or call 800 547-2635.










